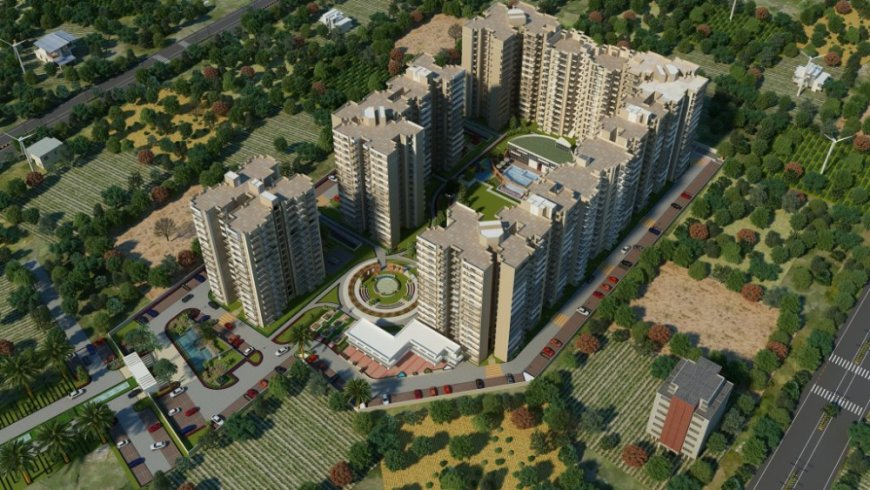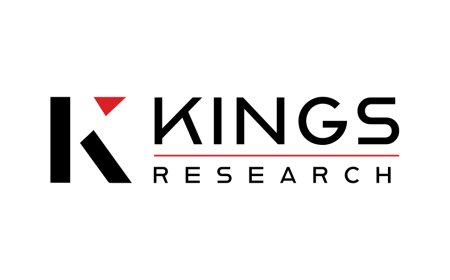The Benefits of Using Aerial 3D Rendering in Architecture
Delve into the advantages of Aerial 3D Rendering as its implementation in a project will not only assure accuracy and effectiveness but also enhance the chances of success.

If you are new to the 3D rendering industry, you may have heard about Aerial 3D Rendering. This tool has taken over the architectural and real estate industry.
The structural design of the building can be presented from various angles through aerial rendering. It allows architects to showcase even complex designs with ease in a photorealistic manner. When compared to traditional techniques which are more time and cost-consuming, Aerial rendering has taken the 3D modelling industry by storm.
Aerial rendering in an architectural project gives you a better idea about a project from every angle, especially from the above. That is why strategizing your next project's Site Plan Rendering can be done quickly and precisely via aerial view. In SMA Archviz, you can hire a competent designer to create an accurate representation of your architectural designs. It gives a competitive edge to its users over others.
What is Aerial 3D Rendering?
Aerial 3D Rendering, also referred to as Bird's Eye View rendering, allows you to visualise your project on a large scale from an Aerial and zoomed-out view shot. This rendering allows the users to create realistic architectural maps of a project even from a distance. In addition to that, users can develop comprehensive and detailed characteristics of a structure which cannot be done through conventional methods.
How Aerial 3D Rendering is Done?
For aerial 3D Rendering experts use specialised softwares to create architectural renderings. The first step includes making a foundational outline of the project using simple and easy shapes. Afterwards, more details are added such as materials, lighting etc. This will give a more detailed and realistic look at what a project will look like. The last step involves professionals using some rendering softwares for photorealistic image Processing. Such softwares is as follows:
- 3Ds Max
- V- Ray
- Corona
- Maya
- Enscape
- Sketchup
- Lumion
These softwares are considered top of the line for 3D Modelling and rendering services. In

, these softwares are highly in demand and favoured by designers, architects as well as engineers.
Perks of Aerial Rendering in Architecture
Aerial Rendering is being widely used by a variety of experts to visually showcase various structures in a detailed manner. Besides this, this tool also has further attractive prospects which makes it unique and these are as follows:
1) Provides A Full Picture
The 3D aerial technique enables experts to visualise the project from above with the whole surroundings it is actual scale. This aerial view can not only showcase the building from above but it can also present you with the visualisation of the entire project from top to bottom. With this detailed aerial viewing, investors and stakeholders can fully understand the scope and size of the project and how it will look in the future.
2) Improves Decision Power
Aerial Rendering is the only tool that can present a building completely. 3D rendering Services New York can create a realistic rendering of your project and bring it to life. Seeing the concept of a potential project in its full nature makes the decision-making process better and quicker. This will allow all the stakeholders to view and assess the architectural structure and make informed decisions.
3) Pre-Identification of Flaws
There is no doubt that Aerial 3D Rendering provides a detailed view of the building with photorealistic imagery. What needs to be improved, replaced or fixed can be easily analysed with high-quality Aerial rendering.
This can all be examined and done in the initial stages and with Aerial technology it is possible to pre-identify any errors and flaws in the design.
4) Saves Money
When compared to conventional 3D Architectural Rendering, Aerial 3D Rendering is much more cost-effective. It is considered a one-time investment and can be applied but using traditional methods, more investments are required for various resources. In addition to that, more labour force is needed to conduct and cover each architectural aspect in a project.
5) Reduces Rework
With this tool, chances of rework are minimal as it points out any errors in the Architectural design early on in the initial stages. It gives a detailed overview of the complete project and ensures that all the flaws are identified in the concept stage so that they are rectified when the actual work begins.
6) Save Time with Aerial 3D Rendering
When compared to traditional rendering, Aerial 3D Rendering Saves time and most of the complex work is done by advanced tools. These tools can consist of various features and perform a variety of tasks accurately and quickly. Thus saving time and valuable resources.
Final Verdict
In the end, Aerial 3D Rendering offers a range of impressive benefits that not only make the work easy but enable various professionals to eliminate flaws in the early stages. Furthermore, this tool ensures that the 3D visualisation is accurate. This article discusses in detail several advantages of this tool and it has reshaped the Architectural industry and taken it to new heights.
What's Your Reaction?




















